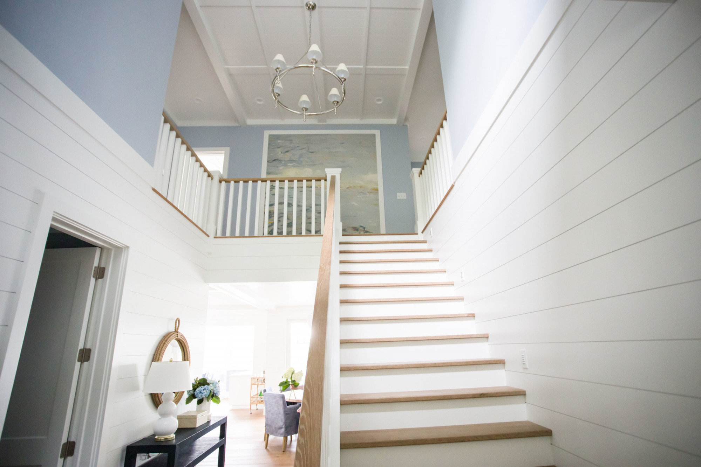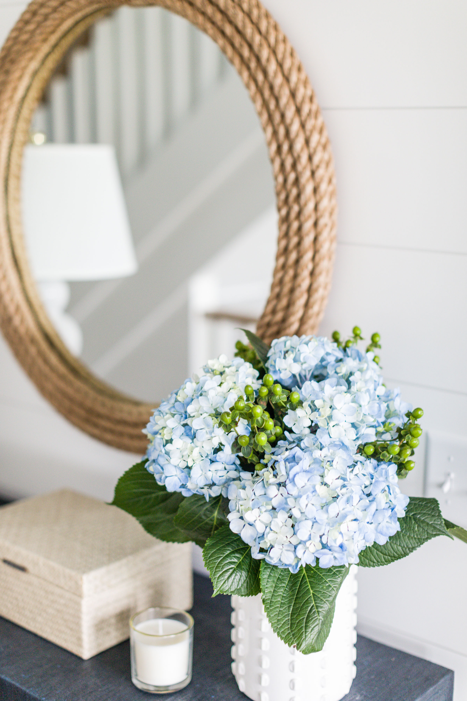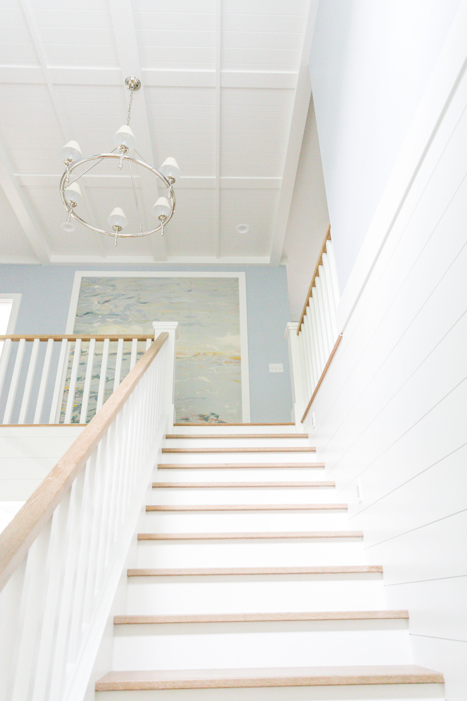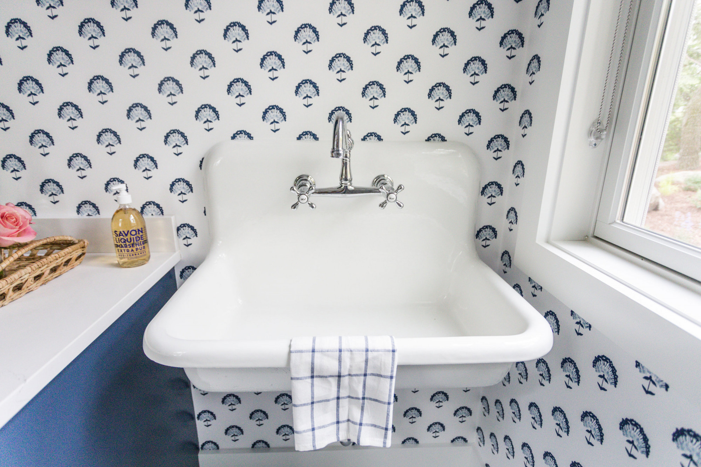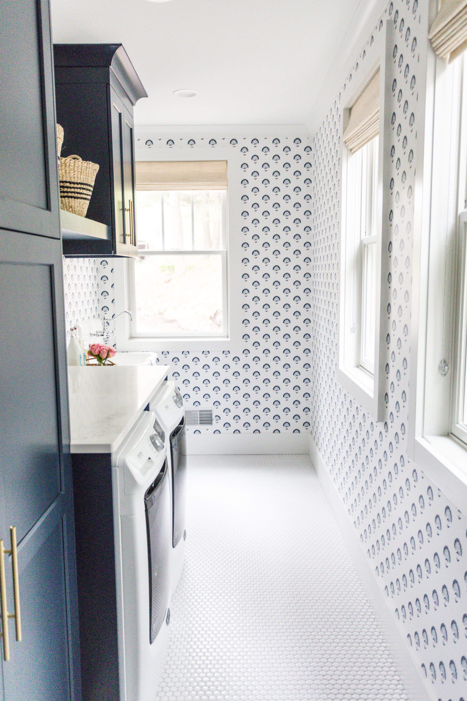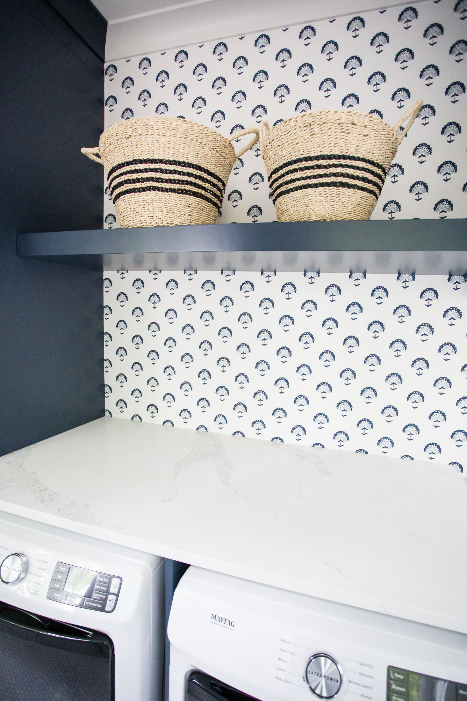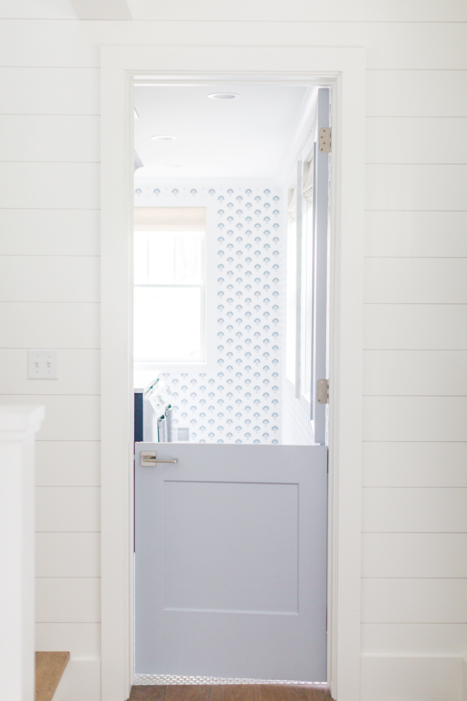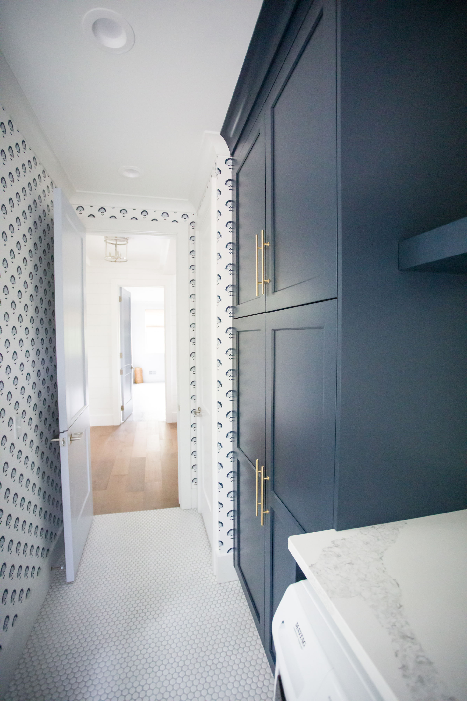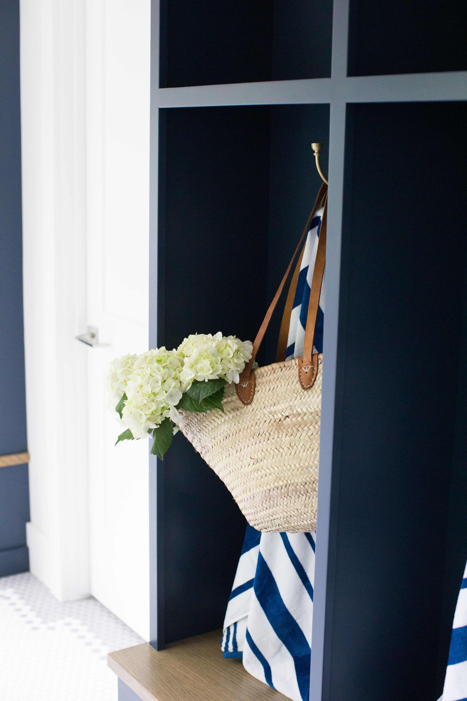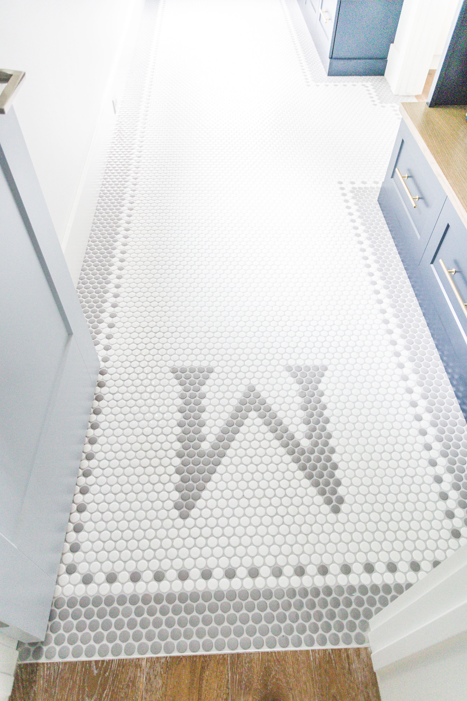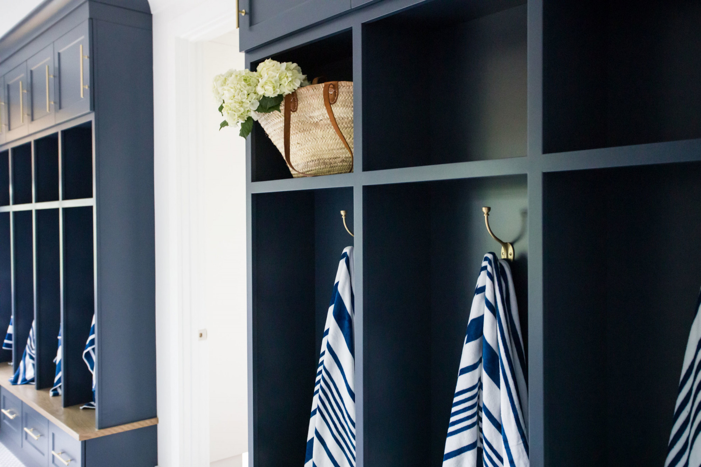Early June I wrapped up what was my biggest install this far! This was not only a fun project but one that allowed me to work with other great talents in a team effort! Since there are so many great spaces in this home to share we decided to break this reveal up into parts! Let’s get started with the Entry, Mudroom, and Laundry Room!
Disclosure: This post may contain affiliate links that I may earn a small commission from, at no additional cost to you. I only recommend products I would or have used myself.
Entry
As you enter through the front door, you step into a beautiful bright entry. A beautiful grasscloth table adorned with flowers is the perfect drop zone for phones and keys. The stairway has it’s own special moment leading your eye up toward gorgeous ceiling details created by Eric Easterling of Heritage Design Workshop. It was the perfect opportunity to create a ceiling detail that was both eye catching and lent a cottage feel.
We added in a beautiful, classic light fixture and a custom large wall mural that was printed on sisal. It really gives all the feels and one of the most beautiful moments in the house. (art by https://www.carolynjoe.com/shop )
Laundry
Just off each side of the entry are two pale blue dutch doors. One leading to the laundry room which is wrapped in a blue and white block print wallpaper. The custom cabinetry painted in a deep navy blue is adorned with brass pulls. A vintage farm sink was reglazed and brought back to life giving this room the perfect mix of old and new. What a happy space to do one of life’s biggest chores!
Mudroom
To the other side of the entry is the mudroom with enough cubby storage for all the beach towels, beach toys, and sunscreen. A white penny tile with a detailed gray border and lettering personalizes the space. Dutch doors were created by Platinum Development Builders out of regular doors allowing the family dog to have a space of her own when company visits.
I am excited to show you more! Part 2 coming soon!
Photography by Paige Winn Photo

