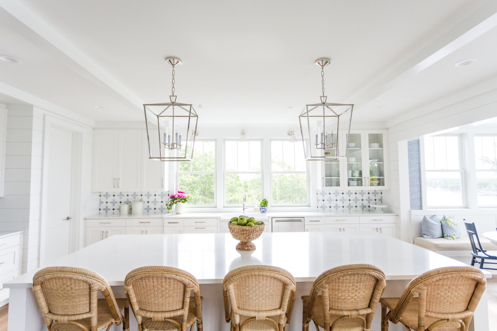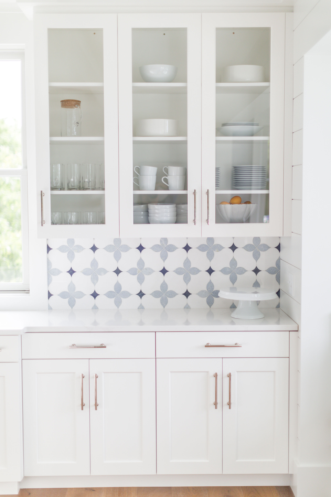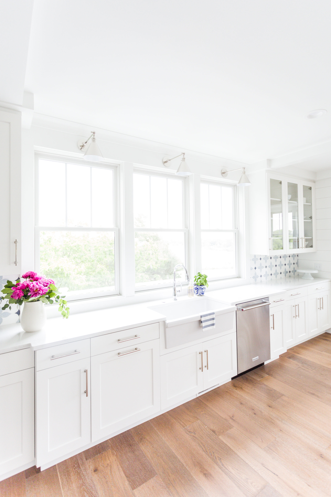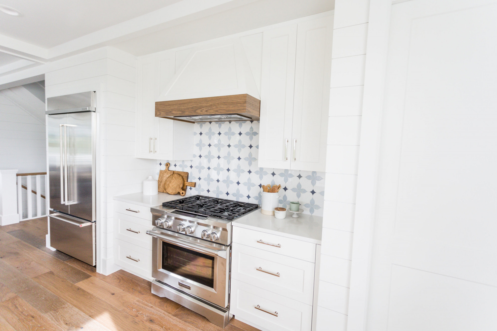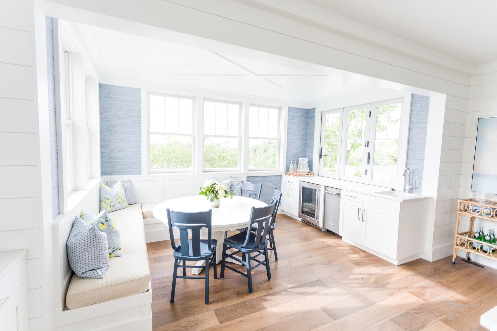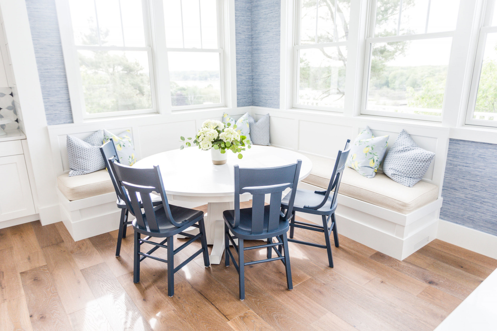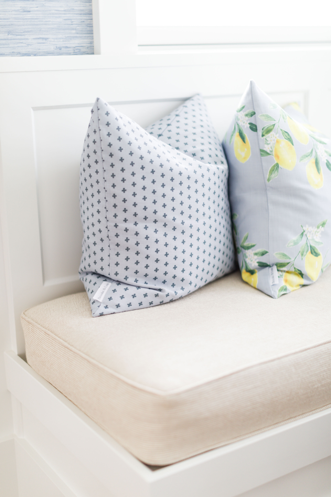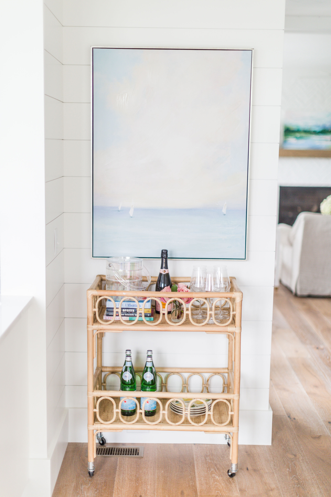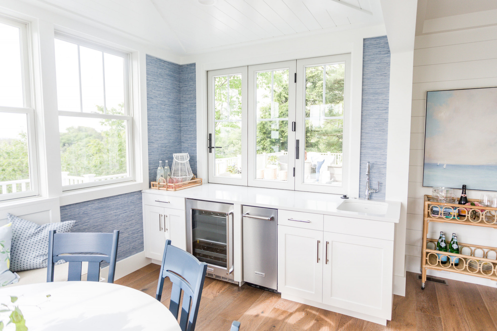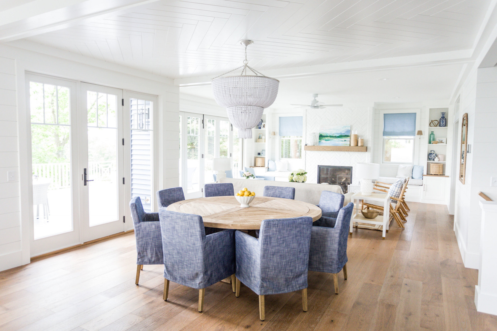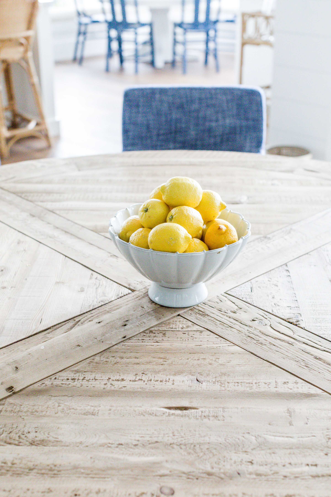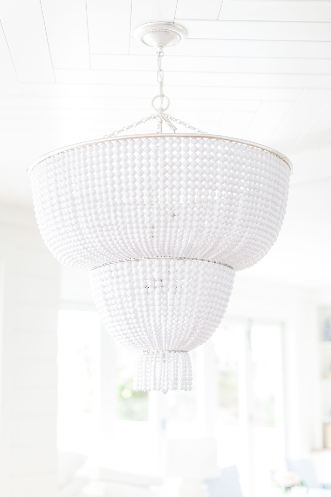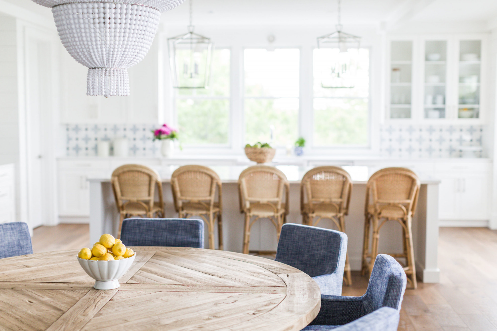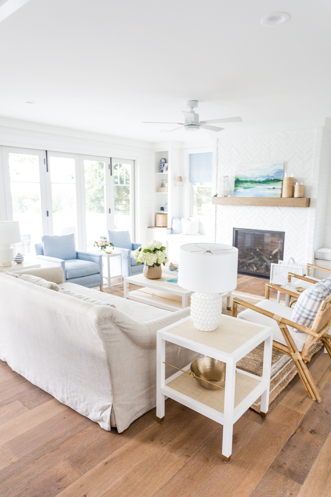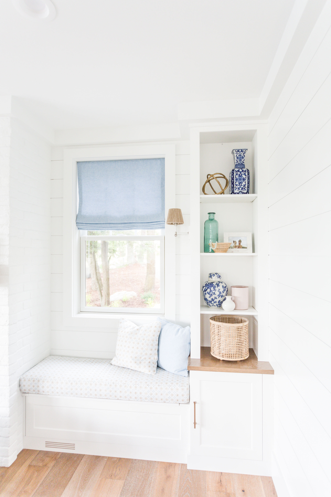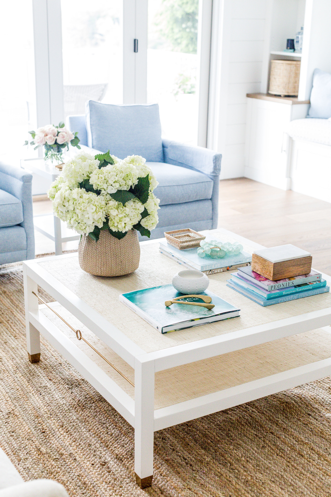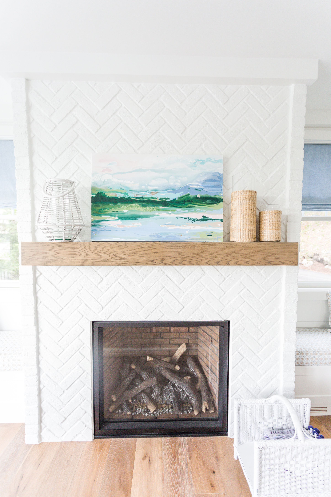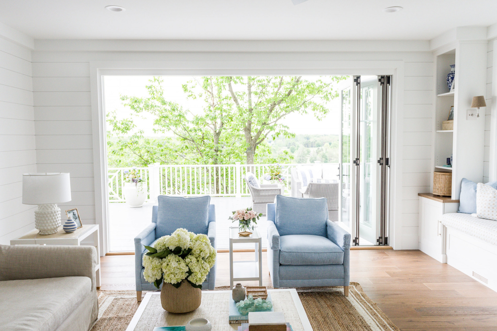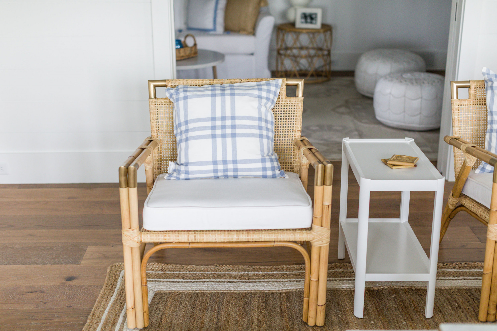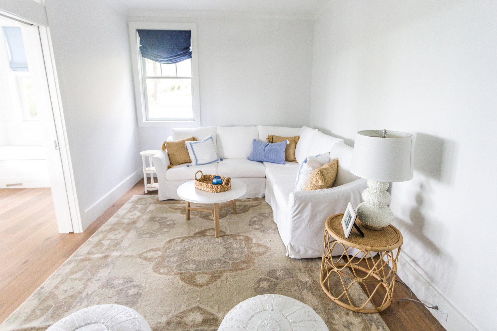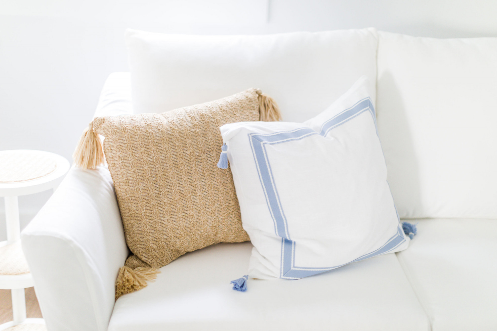I’m back with Wit’s End part II! If you missed Wit’s End Part I, click here.
Disclosure: This post may contain affiliate links that I may earn a small commission from, at no additional cost to you. I only recommend products I would or have used myself.
As mentioned in the previous post this past June I wrapped up what was my biggest install this far! This was not only a fun project but one that allowed me to work with other great talents in a team effort! Since there are so many great spaces in this home to share we decided to break this reveal up into parts! Welcome to Part II!
Kitchen
This amazing blue and white marble backsplash was our starting point in this kitchen. The bold yet classic design that provided just the right amount of a pop of color gave this classic white kitchen a vibrant punch! The extra large island provides ample opportunity and space for entertaining beach friends! Custom cabinetry, rattan chairs, and timeless polished nickel lantern style pendants keep this kitchen beautiful, classic, and inviting.
Off of the kitchen is a custom banquette and wet bar. An accordion window creates a pass through to the dining area of the deck, making serving easy and perfect for little ones with sandy feet and hungry tummies.
Dining and Living Room
This dining space is open to the both the kitchen and living room and providing an ideal space for entertaining. The navy slipcovered chairs, the beaded chandelier, and the reclaimed oak table keep this space casual yet elegant. The real showstopper in this space is the herringbone ceiling created by Heritage Design Workshop. Platinum Builders knocked it out of the park with their execution of the ceiling.
The living room was created as a means for a cozy gathering space for family friends. Ample seating was created with the addition of custom upholstered window seats. The herringbone pattern from the dining ceiling is repeated on the white brick fireplace and a commissioned art piece was created by Carolyn Joe Art.
Here accordian glass doors open completely up to the back deck creating more liveable space perfect for summer nights and entertaining.
Playroom
This playroom, is separated from the living room by beautiful glass pocket doors that gives the kids a space of their own. The transom above the doors was the perfect finishing touch allowing light to filter through. The lush wool rug creates a soft space for little ones to play on the floor with their dolls and the slipcovered sofa keeps clean up simple.
Photography by Paige Winn Photo

